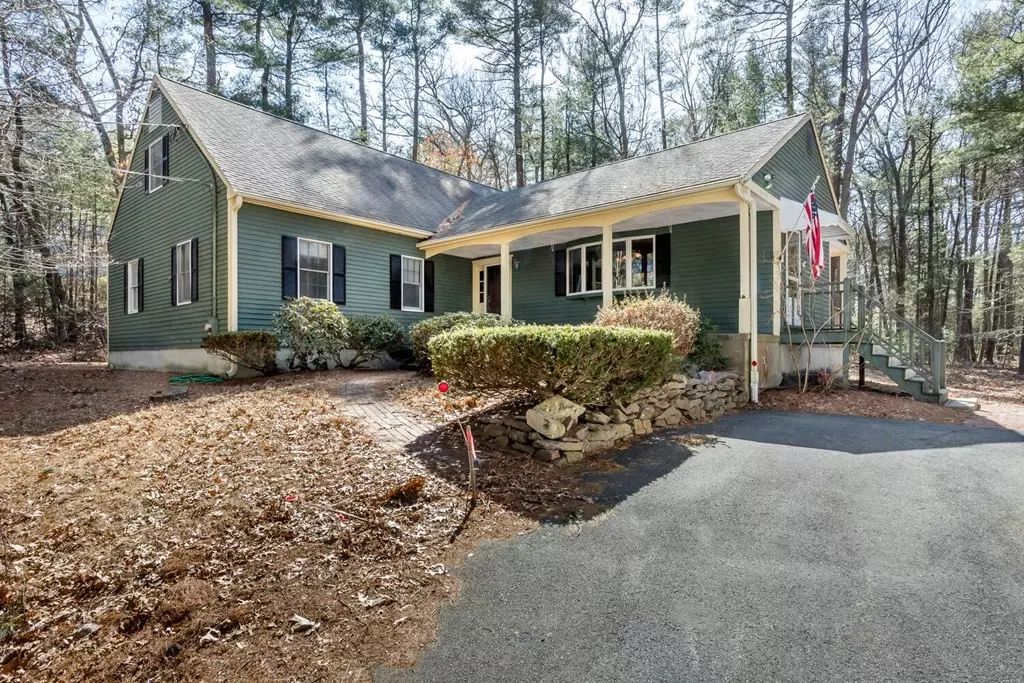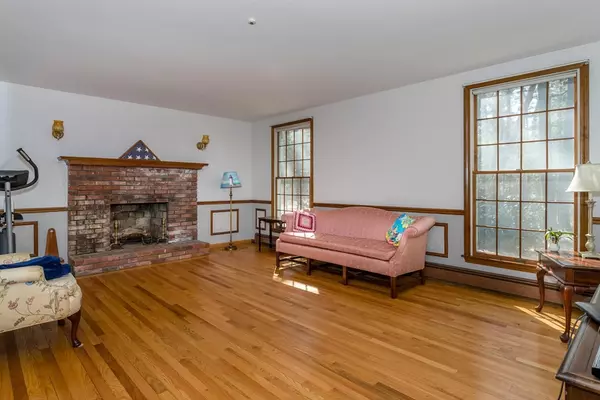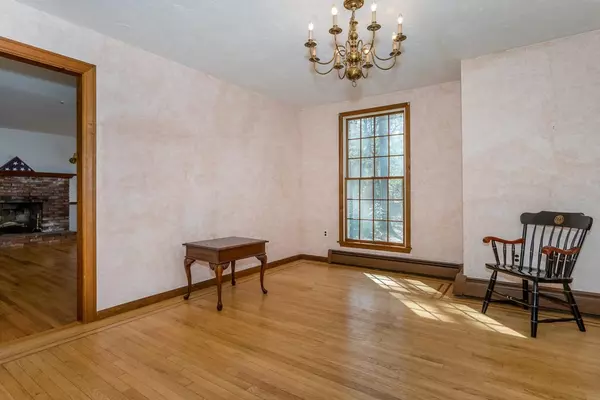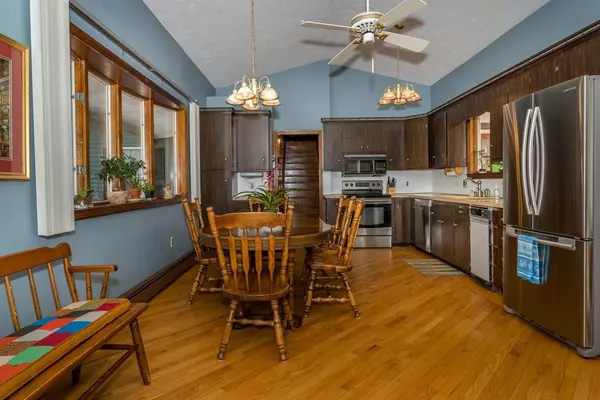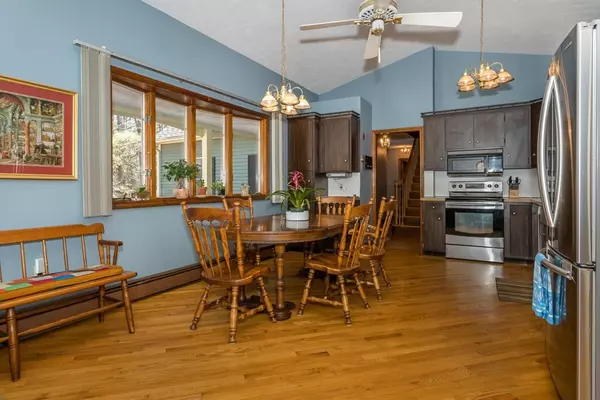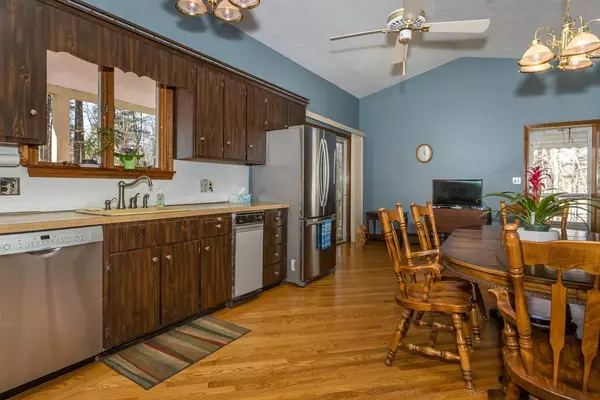$780,000
$799,900
2.5%For more information regarding the value of a property, please contact us for a free consultation.
5 Beds
3 Baths
2,548 SqFt
SOLD DATE : 05/18/2021
Key Details
Sold Price $780,000
Property Type Single Family Home
Sub Type Single Family Residence
Listing Status Sold
Purchase Type For Sale
Square Footage 2,548 sqft
Price per Sqft $306
Subdivision Algonquin Estates
MLS Listing ID 72800538
Sold Date 05/18/21
Style Cape
Bedrooms 5
Full Baths 3
HOA Y/N false
Year Built 1975
Annual Tax Amount $7,626
Tax Year 2020
Lot Size 1.180 Acres
Acres 1.18
Property Description
Custom Built 5 Bedroom Expanded Cape on over an acre of land in highly desired Algonquin Estates. This original owner and builders own home is set far back off the street and boasts incredible privacy. The first floor features a large eat in kitchen with cathedral ceilings and slider to deck, formal dining room has hardwood floors with a cherry border, large fireplaced living room with chair rail & wainscoting, a master suite with walk in closet and private full bath and 2 additional bedrooms. The 2nd floor includes 2 more bedrooms and a skylit family room with beamed ceilings. Other amenities include hardwood floors throughout, 3 full tile baths, 1st floor laundry and a full basement with potential to finish. Showings begin at Open House on Sunday, 3/21 from 11am-1pm.
Location
State MA
County Norfolk
Zoning SRA
Direction Pecunit St to Algonquin Rd
Rooms
Family Room Skylight, Flooring - Hardwood
Basement Full, Interior Entry, Unfinished
Primary Bedroom Level Main
Dining Room Flooring - Hardwood
Kitchen Cathedral Ceiling(s), Flooring - Hardwood, Dining Area
Interior
Interior Features Entrance Foyer
Heating Baseboard, Oil
Cooling None
Flooring Wood, Tile, Flooring - Hardwood
Fireplaces Number 1
Fireplaces Type Living Room
Appliance Range, Dishwasher, Disposal, Microwave, Tank Water Heater, Utility Connections for Electric Range, Utility Connections for Electric Oven, Utility Connections for Electric Dryer
Laundry Flooring - Stone/Ceramic Tile, Main Level, First Floor, Washer Hookup
Exterior
Exterior Feature Rain Gutters
Community Features Public Transportation, Shopping, Pool, Tennis Court(s), Park, Walk/Jog Trails, Stable(s), Golf, Highway Access, House of Worship, Public School, T-Station
Utilities Available for Electric Range, for Electric Oven, for Electric Dryer, Washer Hookup
Roof Type Shingle
Total Parking Spaces 12
Garage No
Building
Foundation Concrete Perimeter
Sewer Private Sewer
Water Public
Architectural Style Cape
Schools
Elementary Schools Hansen
Middle Schools Galvin
High Schools Chs
Others
Senior Community false
Read Less Info
Want to know what your home might be worth? Contact us for a FREE valuation!

Our team is ready to help you sell your home for the highest possible price ASAP
Bought with Danny Van • Advanta Real Estate

